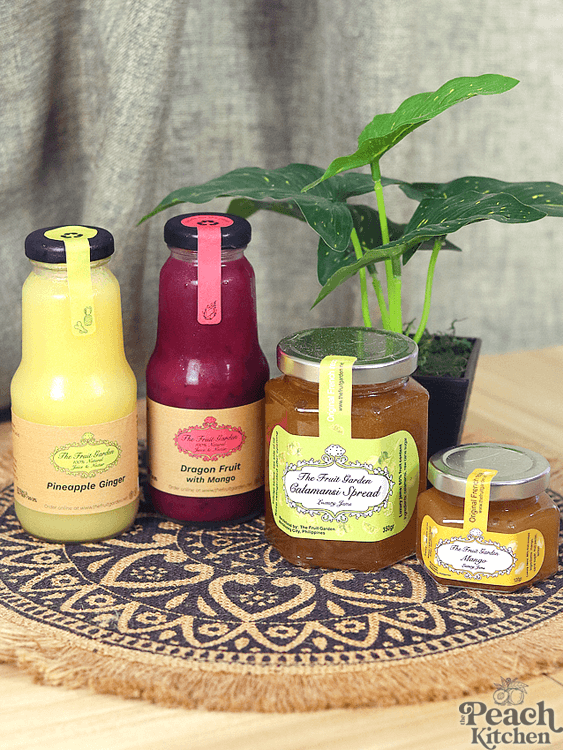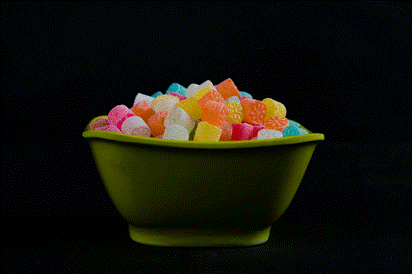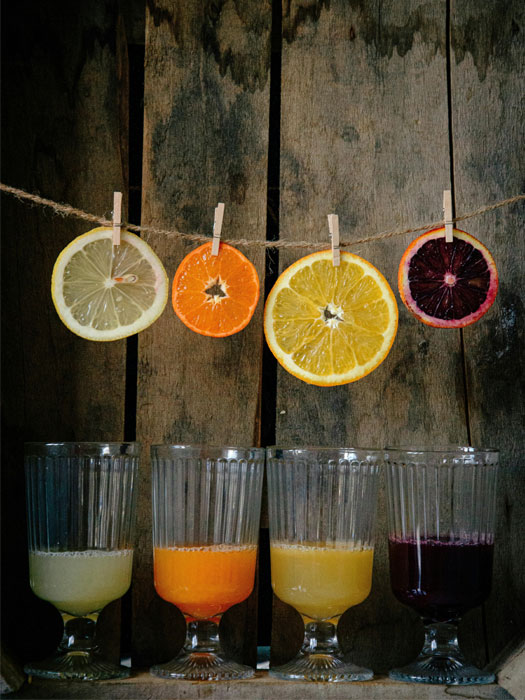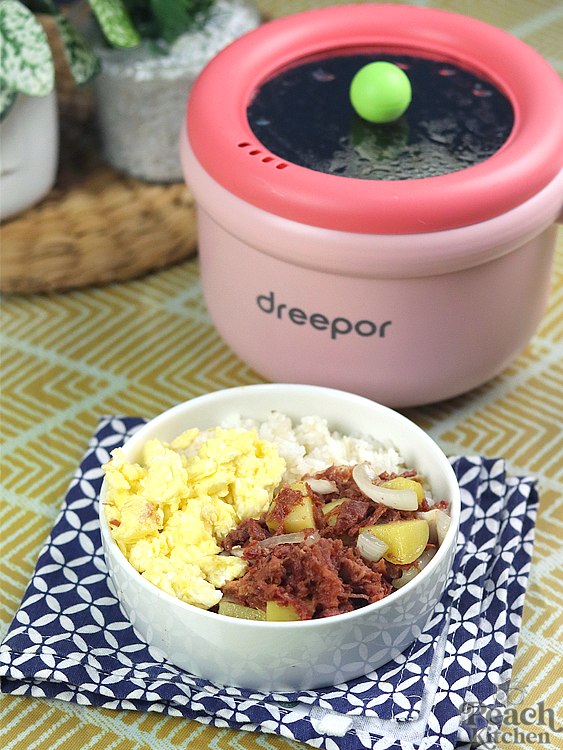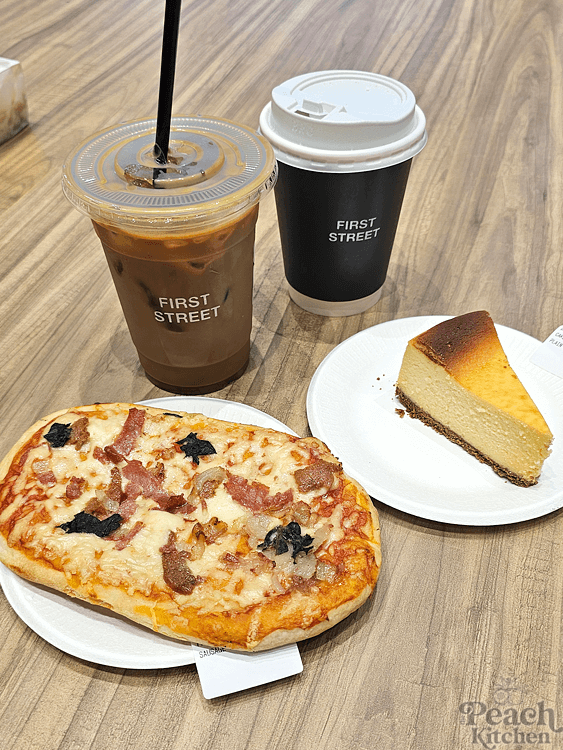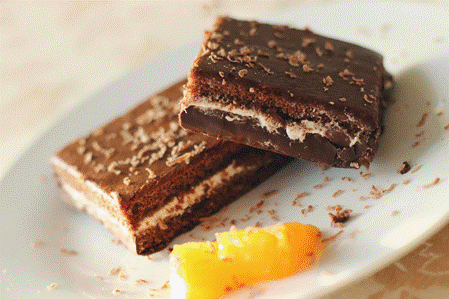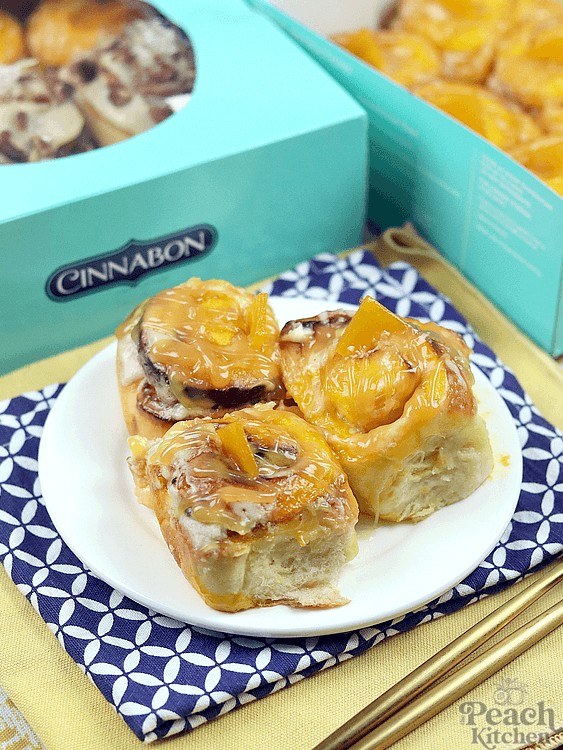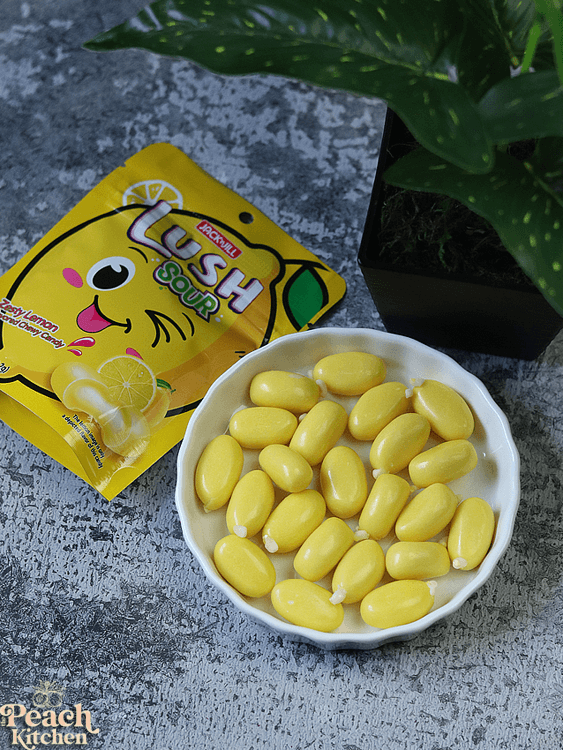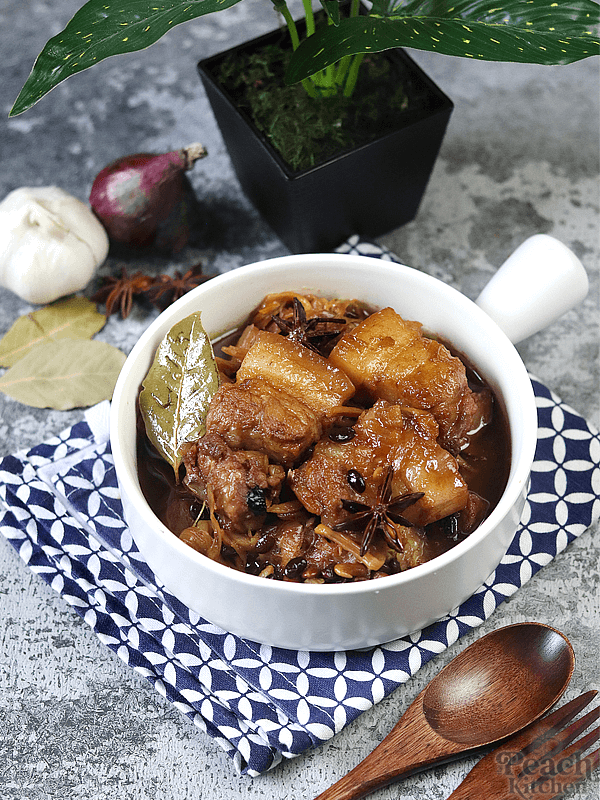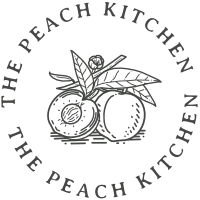The kitchen is among the most important rooms in the house for many of us. It isn’t just where we prepare, and often eat, our food. A kitchen should be more than just a room, it should be an environment. Being in your kitchen should put you in mind of food. It should get your creative juices flowing, and most importantly, it should give you the space that you need to prepare your meals without feeling claustrophobic.
Your kitchen design will play a big role in determining how your kitchen feels, and what the experience of using it is like. The following four considerations are of the utmost importance for any homeowner who wants to create the most perfect kitchen space they possibly can.
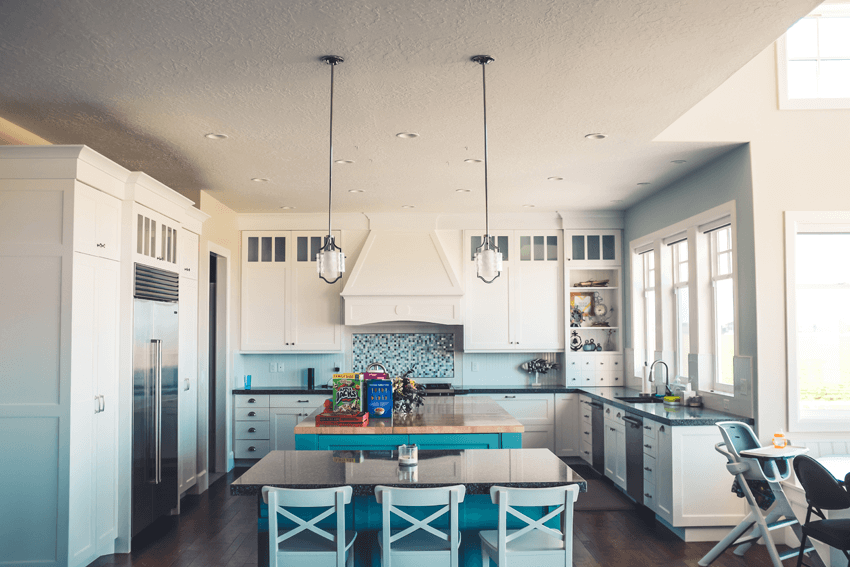
Space
The most important utilities in any kitchen are the refrigerator, the stove, and the sink. You want a kitchen design that allows you to easily transition between these stations. However, you don’t want them to be right on top of each other. Instead, you should position them near enough to one another that you can effortlessly glide between them when you need to, while still leaving enough space for you to breathe.
When your kitchen is cluttered and the space small, it can seriously hamper your ability to think creatively. This is a phenomenon that we know occurs in most creative pursuits, not just cooking. Maintain enough space to ensure that the kitchen is comfortable, regardless of where you’re standing or what you’re doing.
Functionality
The nature of the household kitchen has changed significantly over the last couple of decades. This reflects the way that our relationship with food and other goods has changed, largely driven by the advent of new technological solutions. The modern kitchen is designed for more than simply preparing food.
Kitchens today are increasingly being used to entertain guests, even to provide homeowners with another place to relax. Of course, cooking is still important! But when you are designing your kitchen, you should think about how else you can use the space. You may be surprised at just how extensive the possibilities are.
Consider Your Cupboards
The positioning of your cupboards will have a big impact on the efficiency of your cooking and meal preparation. Most of us don’t give much thought as to what we put in each of our cupboards, but putting even a little thought into how you allocate your cupboard space can make a big difference.
It makes sense to keep things that you often use together in close physical proximity. Similarly, it makes sense to keep the utensils that you use, near to the appliance you use them with.
Floor Plan
When you are putting together your final plan, use an eagle-eye floorplan to do so. By representing your cupboard and appliances with simple squares, you can produce a useful visualization of your proposed floorplan. Having a floorplan also makes things easier when you are devising a plan with your contractors. You can find software online for producing these plans.
A well-designed kitchen is a joy to use. By putting some extra thought into the layout and arrangement of your kitchen, you can greatly improve the usability of your kitchen and become the envy of all your guests!







